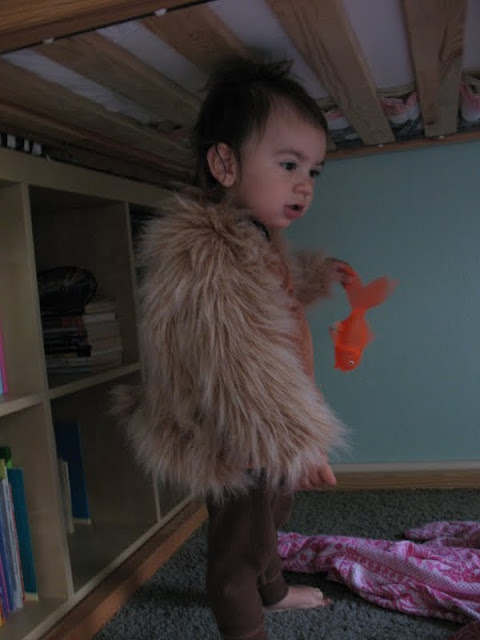Note: Stella's bedroom tour was featured at Apartment Therapy on November 23, 2011!
We are big time co-sleepers. We co-slept with Stella until she was 31 months old, when she had finally weaned herself. She stayed in our bedroom another two years, a mere eight feet away from where she slept before. Her brother is following in her footsteps, maybe looking to break some records.
When Stella finally moved out of our space, conditions had changed so that David no longer required a full home recording studio and office, and we were able to condense his workspace into a fourth of what it had been, freeing up the other three quarters of that second bedroom for Stella.
My main objective was to give Stella a room all her own, but still allow space for David to work occasionally without keeping her up at night. I also was really excited about finding a new place for my her giant collection of kitchen play items that had been hanging out in our living room for years. And I wanted her to have some great places to read.
Before:
During the work:
After:
"Custom" kitchen with vintage Coke crate storage. I was happy there was room to make actual counter space, which I made from a keyboard tray from David's old desk.
Under part of the counter and stove is an old crate, turned on its side. I hung a pretty curtain in front of it, and inside mounted a small Ikea kitchen drawer unit for napkins, spices, utencils, etc.
I have a new idea I think you're going to love. Fake food food blog. Don't steal my idea.
The view from below Stella's bed.
Depression era dresser (drawers are actually made from repurposed fruit crate slats). Bookends made from cedar beam detail mock-ups from an old project in Sausalito. Two fish who have been living a lot longer than expected. Piñata head "taxidermy" wall ornament. I totally thought I was the first person to think of this, but it turns out I wasn't.
A banner from the Conservatory of Flowers exhibit running at the time of Stella's birth, the view from her window.
Vintage wooden crate divider/bookcase to separate David's desk from Stella's bed. It blocks light from David's side if we're in there while she's sleeping, but still lets some sunlight over during the day. We live in earthquake country, and you can be assured it is secured in all sorts of ways you can't see here, and also not secured in other ways it shouldn't be. Mommy is an architect and she knows what she's doing.
Here are the crates from Stella's side. We flipped one toward her so she could have a cubby for knick-knacks and photos and whatnot. We took the terrible mirrored sliding closet doors off and stowed them, replacing them with that cool birch tree tapestry on some face mounted sliding hardware. I love birch trees.
Under-bed reading area. It's possible I cleaned the room TOO much before I took these photos. It looks a little static here. Right now there's a mound of pillows and sleeping bags there and it's really cozy. One day that'll be where Oliver sleeps. I hope.
Not much longer before shorty is too tall to stand underneath without bumping his head!
The tree was taken from the garden at Stella's then-preschool. It literally walked past me and out the door of the school the day I decided I needed a tree for her ceiling. The birds are something I had gotten at Ikea years ago but never knew quite what to do with them. I was so glad I still had them.
A fuzzy photo of the divide between David and Stella's spaces. We painted David's side many shades darker to help delineate the space a little more, and to macho it up.
Jars for stuff. One of them sweats every day.
I think we did really well as far as squeezing a lot of space and a lot of function out of one room. We love playing in there, although because of the play kitchen, things get really messy really quickly. Add a play date and the dress up bag and the Playmobil, and you've got a room that takes sometimes an hour to straighten. One thing I've felt pretty strongly about is not having a catchall toy box for everything, but that might be a big mistake. I just love going into Stella's kitchen to play Iron Chef with her and having everything we need right there. A catchall toy box might complicate something like that, but it sure would shave some time off the cleaning. Up for discussion.
It really doesn't matter though. Once Oliver gets in there, it's game-over.
Before Oliver:
During:
After:
































her room is so amazing. You are so resourceful. total mom crush on you!
ReplyDeleteYou are a doll, burlesquemama, and there is some mom-crushery coming right back at ya! :)
ReplyDeleteI love it all. Especially the cool branch with birds that light up!
ReplyDeleteThank you, Colleen! The branch is my favorite part, mostly because it's the only part that is never a mess. ;)
ReplyDeleteWow! I came here from today's post, that linked back to this on. So glad I didn't miss it! This is wonderful! Completely Amazing!
ReplyDeleteThank you so much, Larissa! It's kind of what put corner blog on the map, and I'm glad you like it!
DeleteLove this! What is the paint colour you used?
ReplyDeleteHi Jessica! I had to refer to the Apartment Therapy interview to find the color. I couldn't remember anymore. Benjamin Moore Robin's Nest #618!
Delete